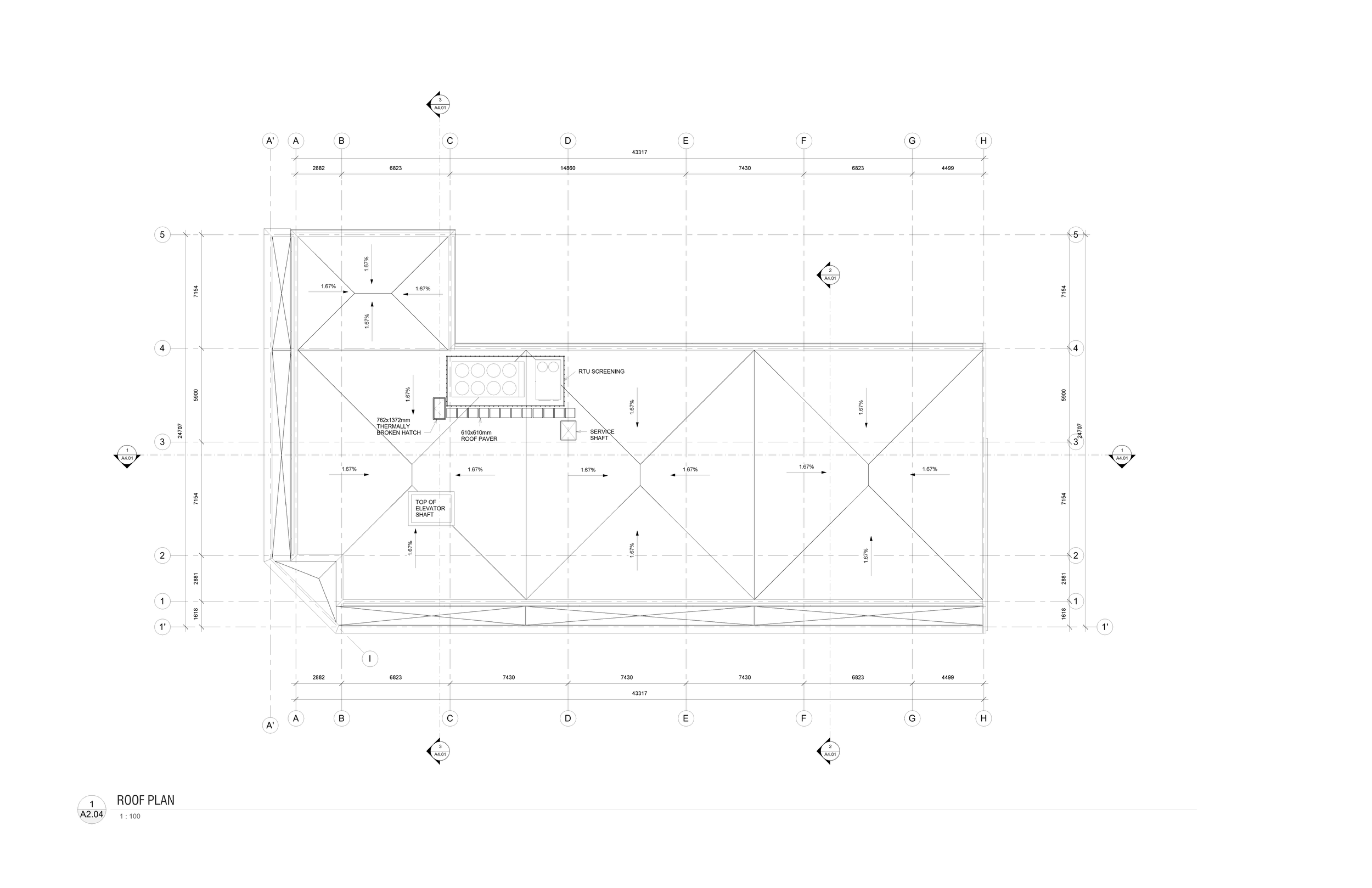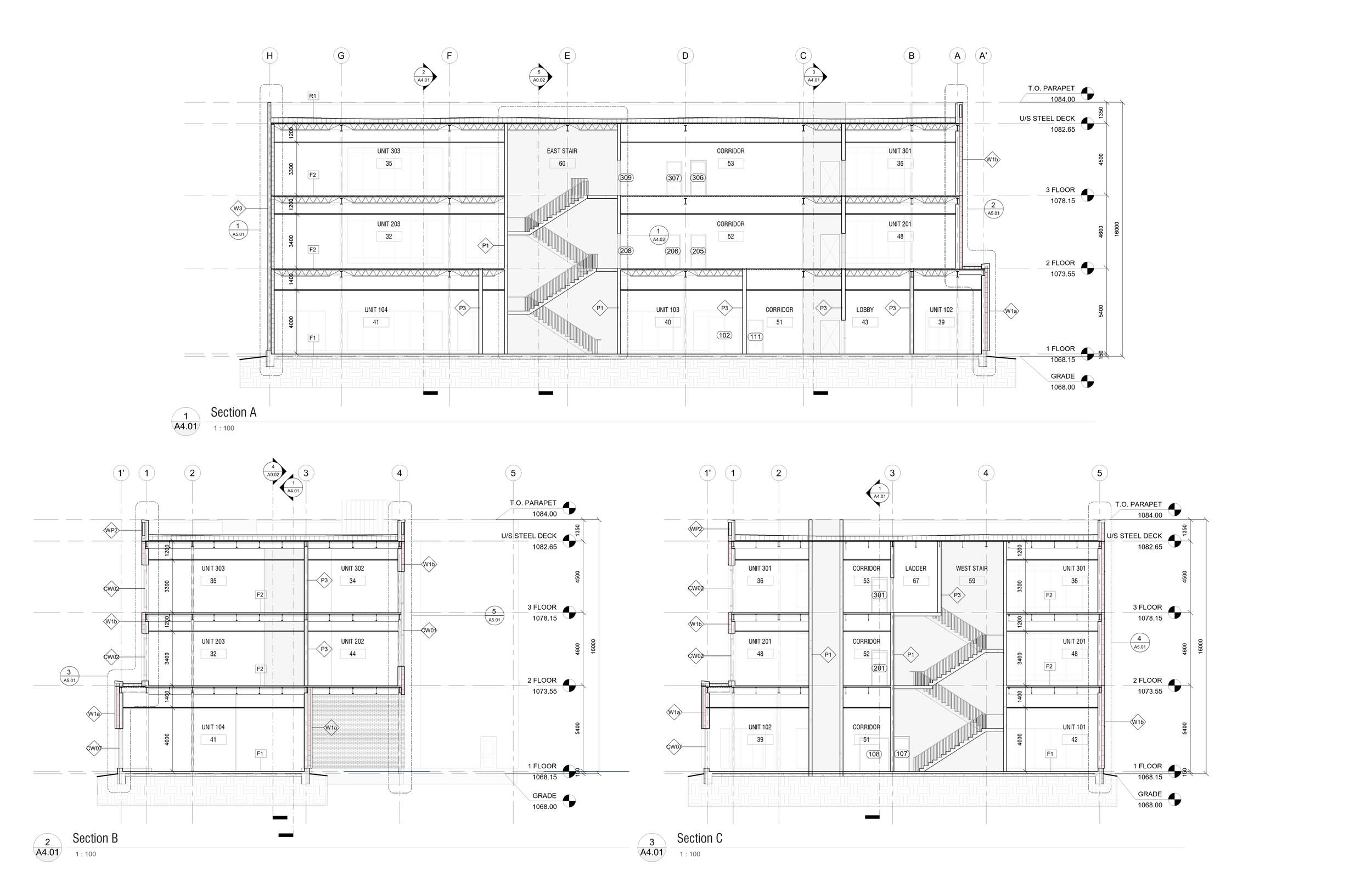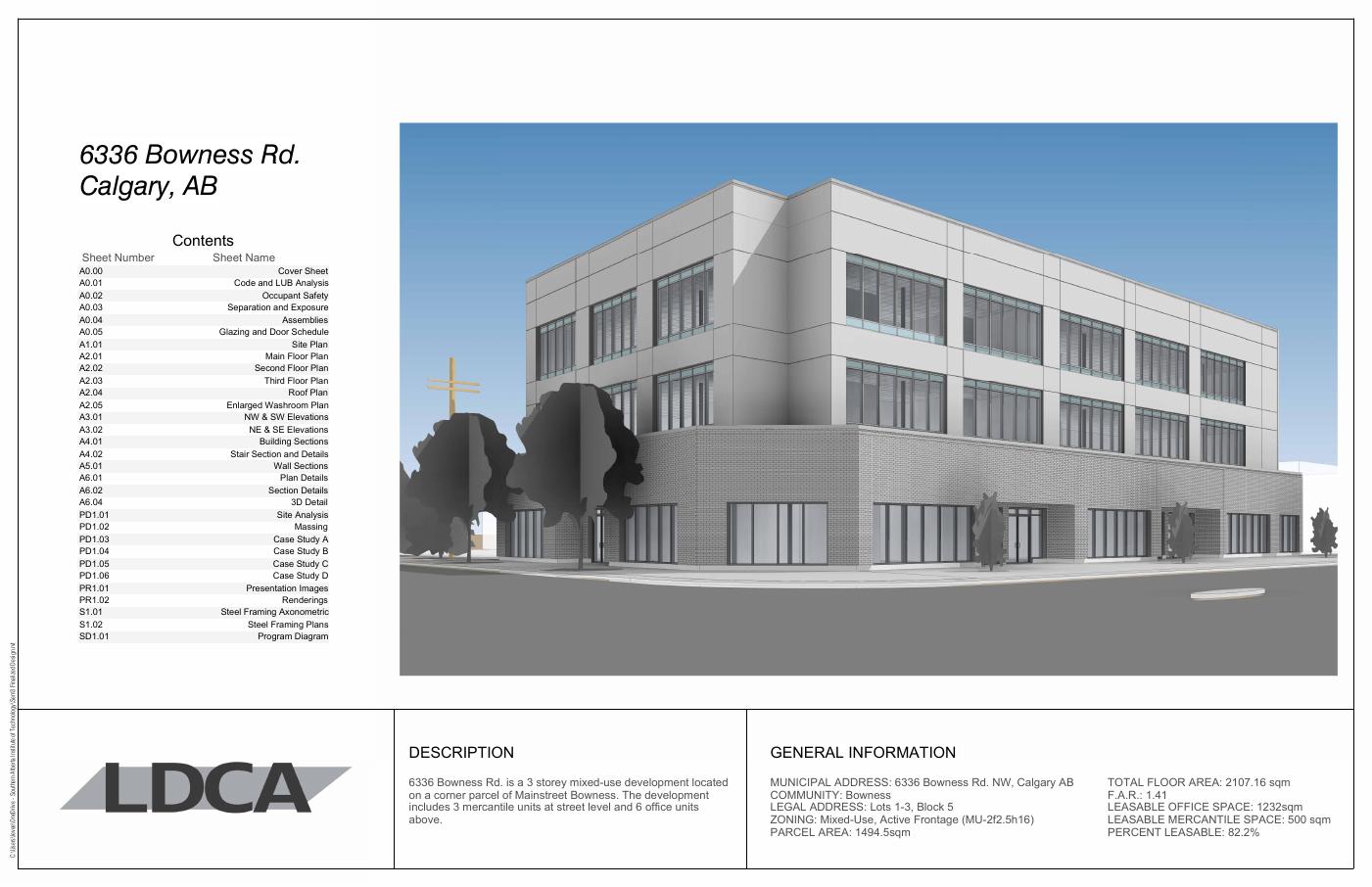6336 Bowness Road
Project Summary
6336 Bowness Rd. is a 3 storey mixed-use development located on a corner parcel of Mainstreet Bowness. This project was created for my third semester at SAIT. The development includes 3 mercantile units at street level and 6 office units above. It's design is inspired by classic mainstreet motifs with materials suited to the local context. The building recieves natural light along the length of its facades on Bowness Road and 63rd St. NW, as well as views of the Bow River in its North facing office suites.
My Goals
My main goal with this project was to create an economically viable building that matched and added to the existing building stock along Mainstreet Bowness. Contextual architecture is relatively simple and utilitarian, but with a small town main street charm. Additionally, I wanted to make use of vacant land to fill in gaps in the existing streetscape and avoid demolition of existing buildings.
Massing and Design Choices
The main massing considerations were street frontage, rear parking potential, F.A.R. and total leasable space. Zoning restrictions allowed for an F.A.R. up to 2.5 at a height of 16m. The final massing design includes a step-back on the upper two floors. This design reduces the percieved height of the building at street level to be more in line with surrounding 1-2 storey buildings.
Materials were chosen to emulate contextual examples. Buildings along Mainstreet Bowness often include white or grey masonry with pops of colour on storefront canopies and signage. This project features dark grey masonry on the main floor with white composite panels on the upper floors. Colour is added with teal spandrel panels on upper-storey windows and with signage from future tenants.
Site Analysis
This project’s site was chosen because it occupies a large, empty block on a bustling local mainstreet. The site was formerly used as a gas station and remains empty due to possible remediation/decontamination issues. Another issue with the site is an existing retaining wall along the back alley which impdes rear access. While site remediation was outside the scale of this project, I addressed the rear access issues while maintaining the retaining wall to reduce site grading. Additionally, the site’s non-rectangular shape and corner location led me to a corner-focussed design. While I did not initally anticipate site features to significantly shape this project, the necessary responses to site conditions ended up playing a large role.
Detailing
This project uses steel construction with a CMU firewall on the SW property line. Thermally rated wall assemblies use exterior mineral wool insulation to reduce thermal bridging and simplify the building envelope. On ground level there is a masonry exterior where bricks are coursed to ensure full or half lengths. Details comply to Alberta Infrastructure Technical Design Requirements as well as the National Building Code 2019 Edition.














