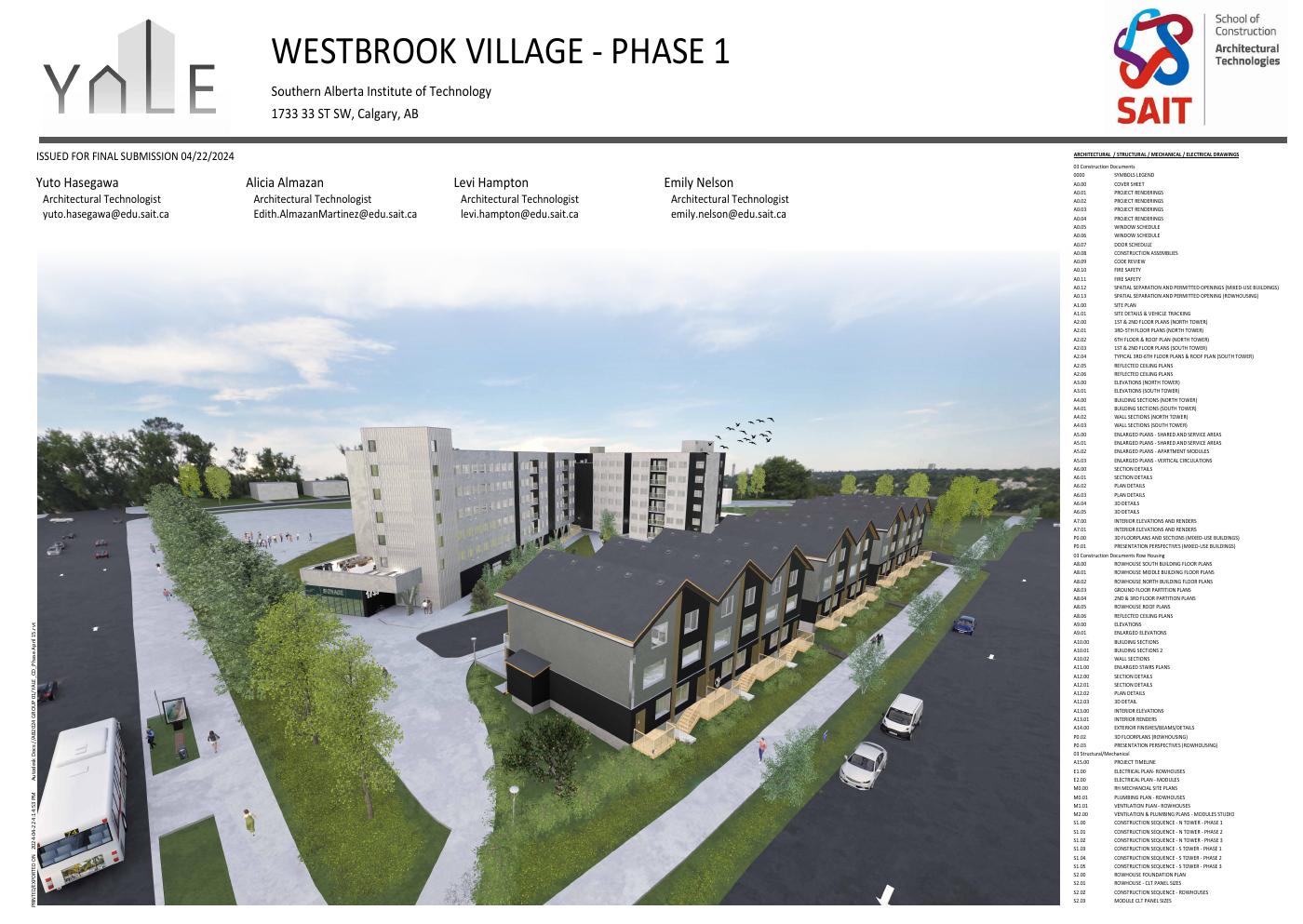WESTBROOK VILLAGE
Summary
Westbrook Village is the capstone project proposed by myself and three others for the Architectural Technologies program at SAIT. The project is a mixed-use transit oriented development located at Westbrook LRT station in Southwest Calgary. The project’s main focuses are providing amenity-rich, affordable housing options, implementing modular CLT systems, and promoting urban placemaking and streetscape activation. The development consists of two six-storey mixed-use towers connected by an elevated walkway, as well as three blocks of row housing enclosing the site along 33 St. SW.
My Focus
My main focusses for this project were modular design, building science and BIM management. Additionally, my focus was primarily toward the two apartment buildings. Modular designs take transportation, mechanical, electrical, plumbing and space design into account. For building science, I was responsible for researching building assemblies and details, while ensuring the different construction systems worked together.
Modular Construction
The modular system used is based on a concept by Stora Enso using CLT panels to create structural boxes. This system does not require a superstructure outside of the modular boxes, simplifying CLT connections. The CLT panels and assemblies are based on products by Nordic to help ensure compatability with Canadian regulations. CLT boxes can be further combined to create studio and 2-bedroom apartment units with sanitary boxes and individual mechanical units.
Detailing
Details are primarily focussed on CLT systems. Section details show continuity of building envelope and control layers. Notably, CLT wall systems do not employ a vapour barrier, allowing the wood layers to “breathe” rather than trapping moisture in the material.
Plan details show how modular boxes connect to form apartment units. Tension roads are employed at corners to provide uplift, while a 64mm gap between modular boxes in filled with mineral wool to provide and S.T.C of 53.
Building Assemblies
Exterior CLT walls contain 178mm of mineral wool insulation to achieve R-27 rating compliant with the NECB prescriptive path. Interior load-bearing partitions are either encapsulated with type-x gypsum board or use 5-ply CLT panels to achieve 1 hour F.R.R.
Steel and concrete assemblies are used in commercial and amenity areas where CLT spans are to small to accomodate larger spaces.










